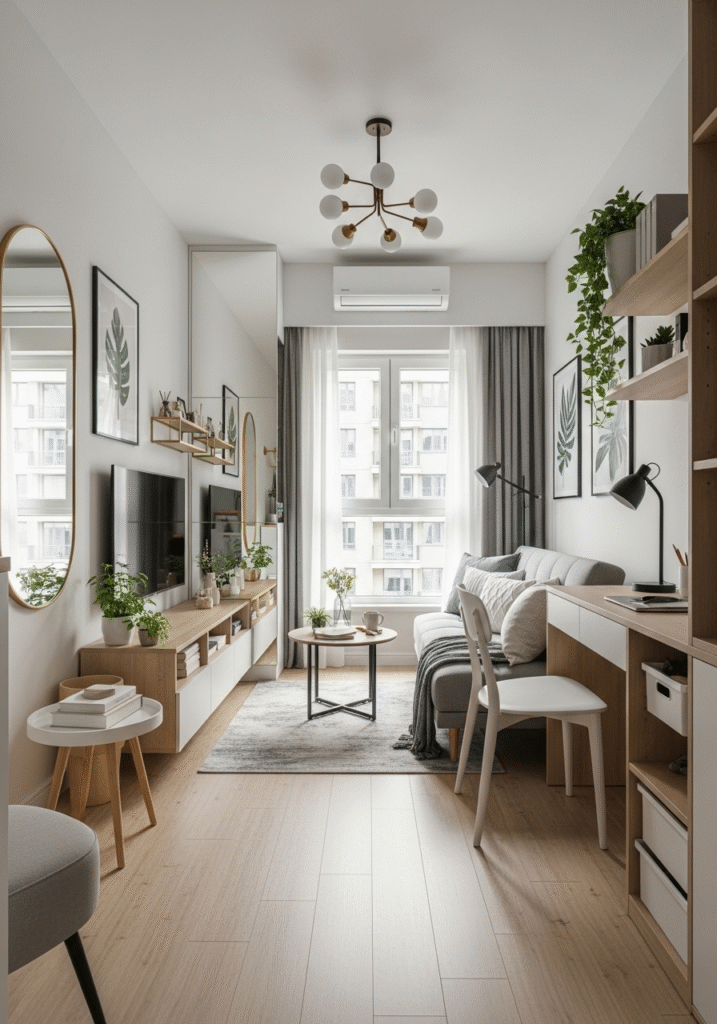Living in a small space presents both unique challenges and exciting opportunities. Whether you’re navigating life in a compact city apartment, a cozy studio, a tiny house, or simply trying to make the most of a smaller room in your home, every square foot matters. The way you arrange your furniture can drastically influence how spacious, functional, and visually appealing your home feels.
While limited square footage might seem restrictive at first, it actually encourages more intentional, creative design decisions. With smart planning and strategic furniture placement, small spaces can become models of efficiency and style. From multi-functional pieces and vertical storage solutions to creating visual flow and designated zones, there are countless ways to transform even the most modest space into a warm, inviting, and highly practical home.
In this comprehensive guide, we’ll walk you through expert advice, clever layout tips, and design strategies that help you optimize your space without sacrificing comfort or personality. Whether you’re starting from scratch or rethinking your current setup, these ideas will help you unlock your space’s full potential—proving that small can still be stunning.
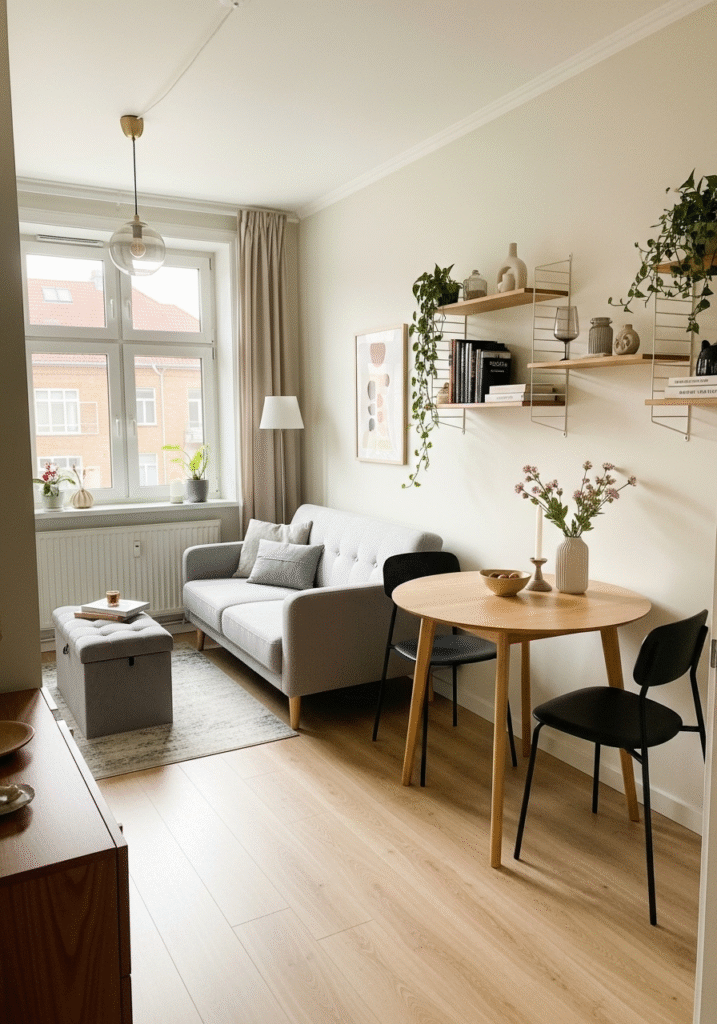
1. Understanding Your Space
Before you even lift a piece of furniture, it’s essential to fully understand the space you’re working with. This step lays the groundwork for every design and layout decision that follows. Small spaces require thoughtful planning, and having a clear picture of your room’s dimensions, architectural features, and daily use patterns will help you avoid clutter and maximize utility.
Start by carefully measuring the dimensions of your room. Record the length and width of the space, as well as the height of the ceilings. Don’t forget to factor in the location of windows, electrical outlets, heating units, door swings, and built-in elements like closets or shelving. These fixed components will influence where furniture can and should be placed.
It’s a good idea to sketch out a floor plan on paper or use a free online room planner tool. This allows you to experiment with different arrangements without any physical effort, helping you visualize proportions and spacing.
Key Tips to Consider:
- Note Traffic Flow: Think about how people move through the space. There should be clear pathways between furniture pieces to avoid creating bottlenecks or awkward navigation. A minimum of 24 to 36 inches of walking space around key areas like seating and doorways is ideal.
- Observe Natural Light Sources: Natural light can make a small room feel bigger and more inviting. Try not to block windows with bulky furniture. Instead, use low-profile seating or transparent materials (like glass or acrylic) near windows to let light flow freely through the space.
- Identify Focal Points: Every room benefits from a visual anchor. Whether it’s a television, a fireplace, a bold piece of art, or a beautiful window view, your furniture arrangement should enhance, not compete with, this feature. Position main seating to face or align with the focal point to create balance and cohesion in the room.
By thoroughly understanding your space before arranging your furniture, you lay a strong foundation for a layout that is both functional and stylish. This step might seem basic, but it’s often the difference between a cramped room and one that feels open and welcoming.
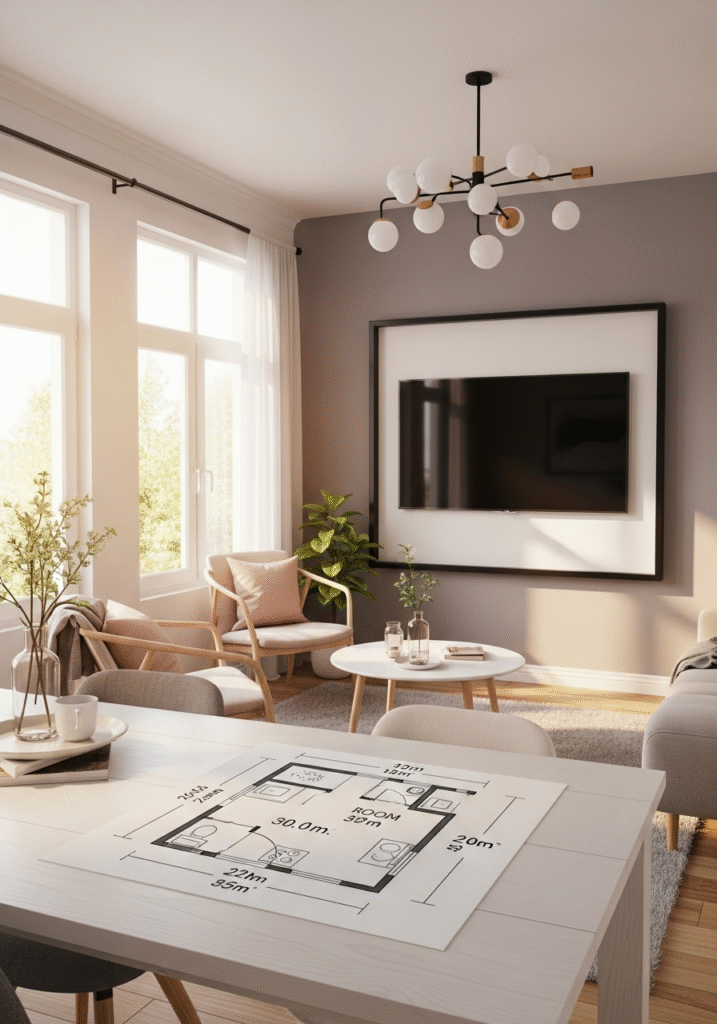
3. Choosing the Right Furniture
In a small space, furniture isn’t just decoration—it’s a tool that directly influences how functional, spacious, and livable your home feels. Every piece you bring into the room needs to be thoughtfully chosen, not only for its style but for its scale, shape, and purpose. The wrong furniture can easily overwhelm a compact space, while the right selections can enhance flow, increase usability, and even make the room feel larger than it is.
The key to choosing furniture for small spaces is to think smart, scale down, and prioritize versatility. Here’s how to select pieces that work with your space rather than against it:
Opt for Slim Profiles
Bulky furniture can dominate a small room and make it feel cramped. Instead, look for pieces with slim silhouettes and streamlined designs. Sofas with narrow arms, armless chairs, and compact side tables help preserve valuable square footage without sacrificing comfort. Sleek, low-profile furniture also keeps sightlines clear, contributing to a more open and uncluttered look.
Choose Open-Legged Pieces
Furniture with exposed legs—especially on sofas, chairs, and tables—creates a sense of lightness and airiness. These open-bottomed designs allow the eye to travel under and around the furniture, making the room feel more spacious. In contrast, solid or skirted bases can feel heavier and more imposing in tight quarters.
Consider Transparent Materials
Glass, acrylic, and Lucite furniture are excellent choices for small spaces because they take up less visual space. A clear coffee table or dining chair blends seamlessly into the environment, maintaining an open feel while still serving a practical function. These materials reflect light and don’t visually interrupt the flow of the room, helping it appear larger and less crowded.
Look for Multifunctional Options
Every piece of furniture should work harder in a small space. Multifunctional items like storage ottomans, sleeper sofas, extendable dining tables, and nesting side tables are lifesavers. They offer flexibility for different needs—hosting guests, storing blankets, working from home—without requiring additional room. Modular furniture is also a smart investment, allowing you to rearrange components as your needs change.
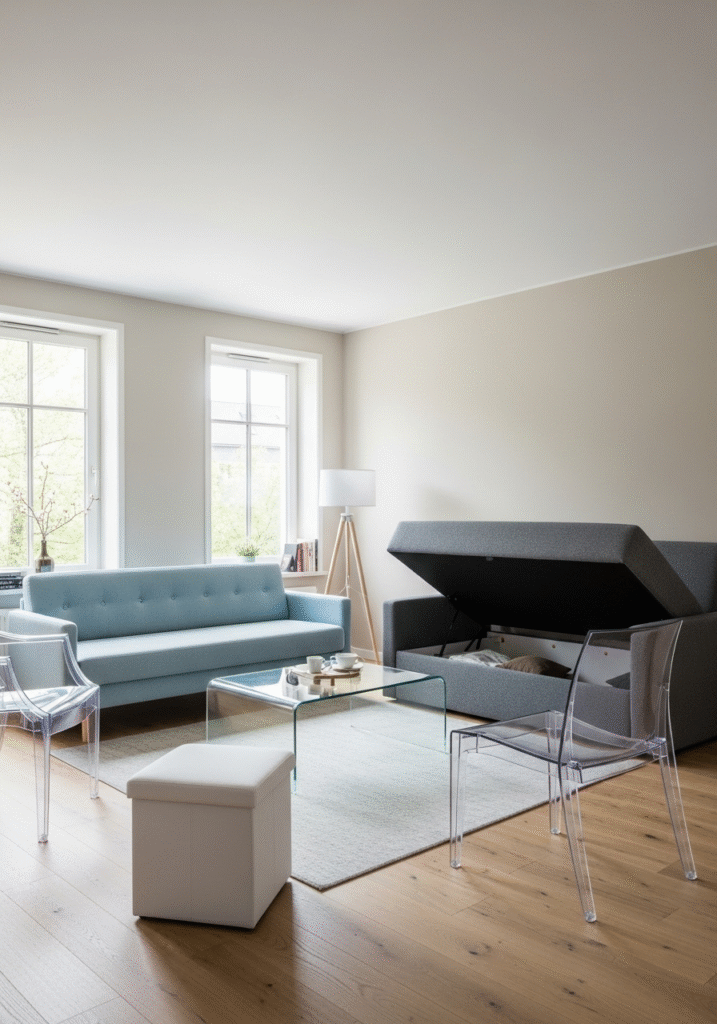
4. Living Room Furniture Arrangement
In a small home, the living room often takes on multiple roles—it’s a place to relax, entertain, work, or even dine. Because of its central function, arranging furniture in this space requires creativity, flexibility, and smart zoning. A well-planned layout can make the room feel more open, more welcoming, and more capable of adapting to your lifestyle.
Instead of defaulting to traditional layouts, consider innovative arrangements that maximize every inch while keeping the room functional and stylish. The goal is to create distinct areas for different activities without overcrowding or interrupting the flow of the space.
Float the Sofa
One common misconception is that furniture must always be pushed up against the walls in a small room to “save space.” In reality, floating a sofa (pulling it away from the wall) can actually make a room feel more balanced and intentional. This setup works especially well in open-plan layouts, where the back of the sofa can help define a living zone or create a natural traffic flow. If you’re short on space behind the sofa, consider using a narrow console table or storage bench to add function without clutter.
Use Rugs to Define Zones
Area rugs are powerful tools for visually separating parts of a multifunctional room. In small living spaces, use rugs to anchor your seating area and create a sense of purpose and proportion. A properly sized rug (large enough to fit at least the front legs of furniture) can ground the arrangement and prevent the space from feeling disjointed. If your living room also includes a workspace or dining nook, use smaller rugs to visually distinguish these zones.
Choose a Loveseat or Sectional Instead of a Full Sofa
Scale is everything in a small room. Instead of trying to fit a full-sized sofa, consider a loveseat, apartment-sized sofa, or a compact sectional. Sectionals can be surprisingly space-efficient when placed in a corner, maximizing seating without the need for extra chairs. Look for modular or reversible sectionals for added versatility, especially if you move frequently or like to rearrange your space.
Nesting Tables or Wall-Mounted Shelves Free Up Floor Space
Small-space living means embracing flexibility and vertical space. Nesting tables offer surface area when you need it and tuck neatly away when you don’t. They’re perfect for entertaining or creating temporary workspaces. Wall-mounted shelves are another excellent alternative to bulky bookcases or side tables, allowing you to store or display items without sacrificing floor space. Floating media consoles, wall sconces, and mounted lighting fixtures can also reduce clutter and open up your layout.
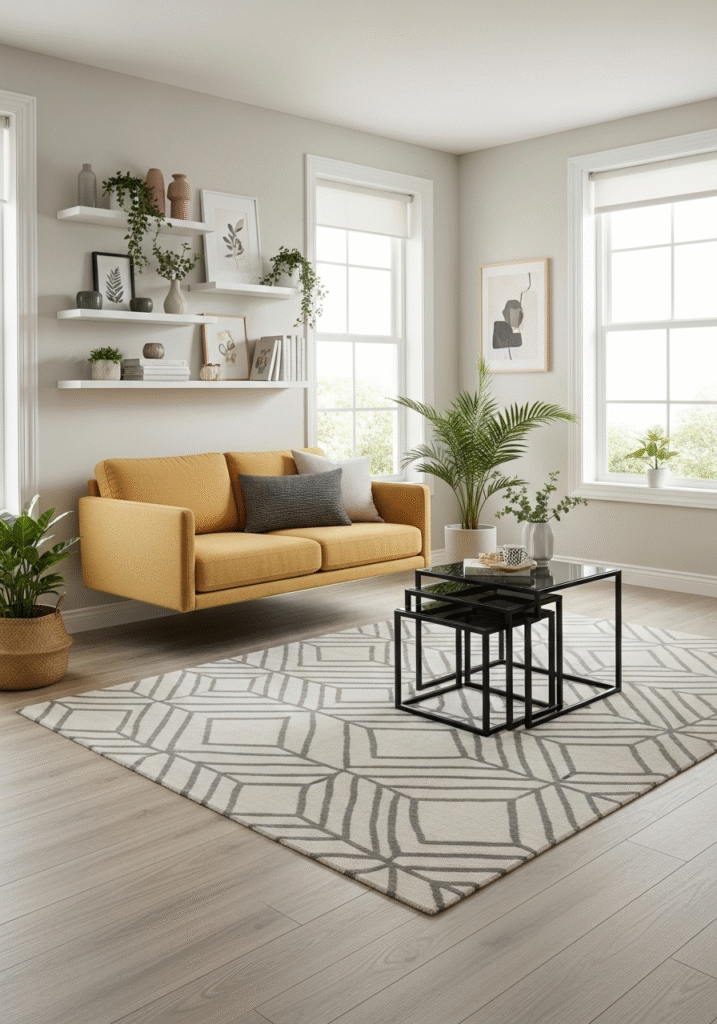
5. Bedroom Furniture Layout Tips
Your bedroom is your personal sanctuary—a place to unwind, recharge, and retreat from the busyness of everyday life. Even if the space is small, it can still feel serene, stylish, and functional with the right layout choices. The key is to maximize utility without compromising comfort or visual calm. Every element, from the position of the bed to the style of storage, should support both relaxation and practicality.
A thoughtfully arranged bedroom helps promote better rest and reduces stress, even in the most compact quarters. Here are essential space-saving layout tips to make your small bedroom feel like a true retreat:
Position the Bed Strategically
The bed is the largest and most important piece of furniture in the room, so where you place it will have the biggest impact. Ideally, position the bed opposite the door for a welcoming, grounded feel when entering the room. If space doesn’t allow that, placing it beside a window can bring in natural light and open up the room visually. Avoid cramming the bed into a corner unless absolutely necessary—it can make the space feel tighter and more difficult to navigate.
Use Wall-Mounted Nightstands
Traditional nightstands can take up a surprising amount of floor space. Wall-mounted alternatives are a smart way to free up room while still offering surface space for essentials like lamps, books, or phones. Floating shelves, narrow ledges, or even small wall-mounted drawers can serve this purpose without adding visual bulk. They also make floor cleaning and organization easier.
Choose Beds With Built-In Drawers or Storage Underneath
Storage beds are a game-changer in small bedrooms. Whether it’s drawers built into the bed frame or enough clearance for under-bed bins, utilizing the space beneath your mattress is crucial for keeping clutter at bay. Use this space to store off-season clothing, linens, shoes, or rarely used items—freeing up closet space and reducing the need for extra furniture.
Install Shelves Above the Headboard
The wall space above your bed is often overlooked but can be a valuable area for storage or display. Floating shelves above the headboard can hold books, plants, art, or decorative items while keeping the rest of the room clear. Be sure to secure them properly and avoid heavy items directly over your head for safety. For a cohesive look, align the shelves with the width of your bed and use symmetrical styling.
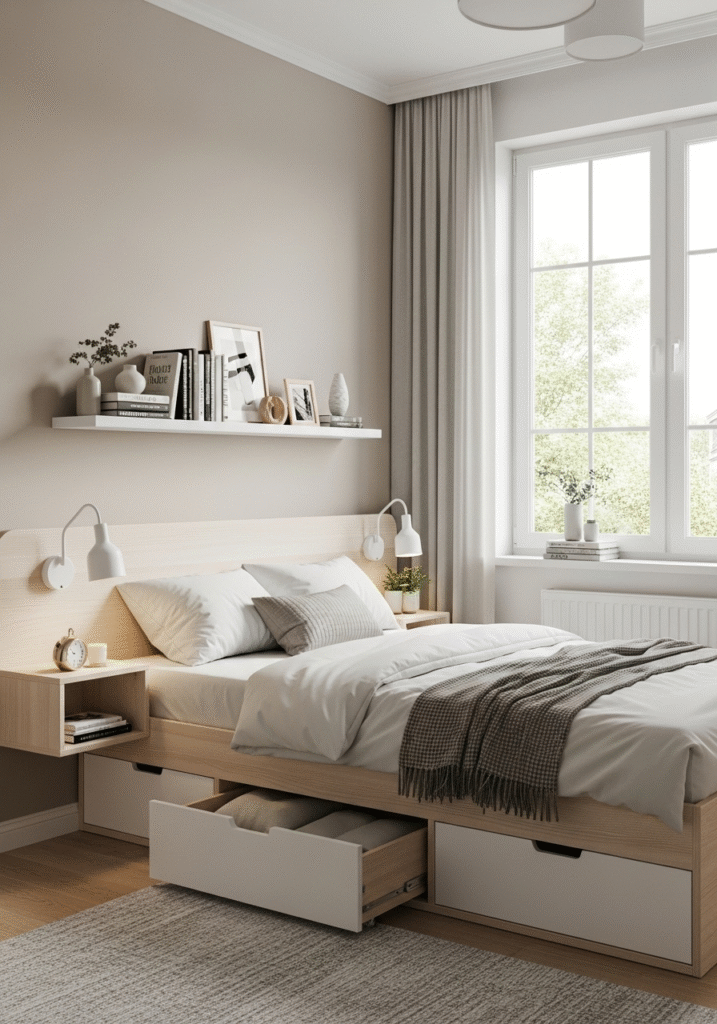
6. Smart Storage Solutions
In small spaces, storage is not just a convenience—it’s a necessity. Without proper organization, clutter can quickly take over, making your home feel chaotic and even smaller than it is. The secret to staying tidy in a compact living area lies in smart, creative storage strategies that make use of every available inch, especially the ones you might not think to use.
When floor space is limited, thinking vertically, repurposing overlooked areas, and investing in multifunctional furniture can help you maintain order while preserving a clean and open aesthetic. With the right storage solutions, even the tiniest room can feel surprisingly spacious and well-organized.
Vertical Storage: Use Tall Bookshelves and Wall-Mounted Units
Walls offer some of the most underutilized real estate in small spaces. Instead of spreading out, think up. Tall bookshelves, ladder-style shelves, and floor-to-ceiling cabinets provide ample storage without taking up much floor area. Wall-mounted shelving and cubbies are great for everything from books and decor to kitchenware and toiletries. Consider installing floating shelves above doorways, windows, or along empty walls to maximize your vertical potential.
Behind-the-Door Organizers
Doors are often overlooked as a storage surface. Over-the-door organizers—whether they’re pocket-style, hooks, or slim racks—are perfect for storing shoes, cleaning supplies, accessories, toiletries, or pantry items. They’re especially useful in bathrooms, bedrooms, and closets where space is at a premium. Look for clear or fabric options for a low-profile look, or go with metal racks for more durability.
Under-Bed Storage Bins
The space beneath your bed is a goldmine for hidden storage. Use low-profile bins, rolling drawers, or vacuum-sealed bags to store off-season clothing, linens, or bulky items you don’t use daily. If your bed sits too low to allow for this, consider bed risers or investing in a platform bed with built-in drawers. Keeping things tucked away under the bed helps maintain a cleaner look without sacrificing accessibility.
Multipurpose Furniture Like Storage Benches
Furniture that pulls double duty is a cornerstone of smart small-space design. Storage benches can be used at the foot of the bed, in an entryway, or along a living room wall to hold items while providing additional seating. Coffee tables with hidden compartments, ottomans that open up, and beds with lift-up storage bases are excellent choices that blend function with form.
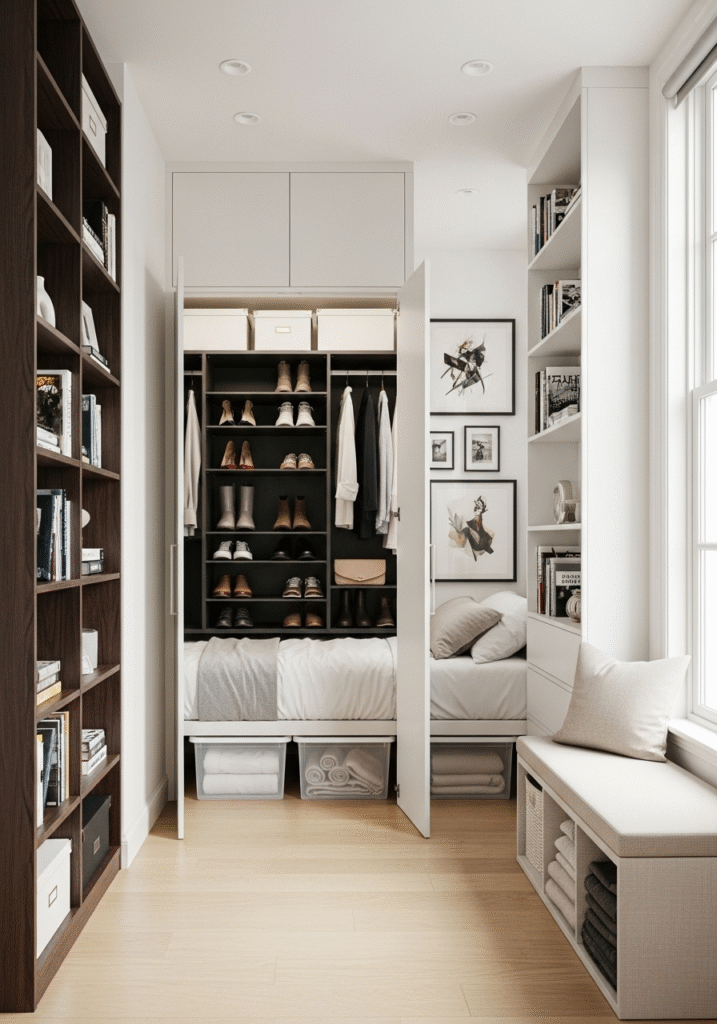
7. Using Multifunctional Furniture
When living in a small space, every inch truly counts—and that means your furniture needs to do more than just look good. In compact homes, multifunctional furniture becomes essential. These clever pieces not only help you save space, but they also add flexibility and practicality to your daily life. From sleeping arrangements to workspaces and storage, furniture that serves more than one purpose allows you to get the most out of your square footage without sacrificing comfort or style.
Multifunctional furniture is especially useful in studio apartments, small urban flats, and open-concept spaces where one area often serves multiple purposes. These adaptable solutions can help you transform a single room from a living area to a guest room or office in a matter of seconds.
Sofa Beds
A classic example of form meeting function, sofa beds are ideal for homes that don’t have a dedicated guest room. During the day, they provide comfortable seating for relaxing or entertaining. At night, they easily convert into a bed for overnight visitors. Modern designs offer improved comfort, streamlined aesthetics, and even hidden storage compartments—making them a triple win for small spaces.
Drop-Leaf Dining Tables
Drop-leaf or expandable dining tables are a brilliant solution for small kitchens or dining areas. When space is limited, keep the leaves folded down for a compact footprint. When guests come over or more surface area is needed, simply extend the table to accommodate extra seating or workspace. Some versions also double as consoles or desks when collapsed, adding even more flexibility.
Ottomans With Storage
Ottomans are incredibly versatile—they can act as a coffee table, a footrest, extra seating, or hidden storage. Opt for a lift-top or removable lid design that allows you to store blankets, books, or other items inside. They’re perfect for living rooms, bedrooms, or entryways where you need a touch of comfort and convenience without clutter.
Desks That Fold Into the Wall
Also known as wall-mounted or Murphy desks, fold-down desks are perfect for those who work from home but don’t have a dedicated office space. When not in use, the desk folds neatly back into the wall, freeing up valuable floor space. Some models even include built-in shelving or cabinets, providing extra storage for office supplies, books, or décor.
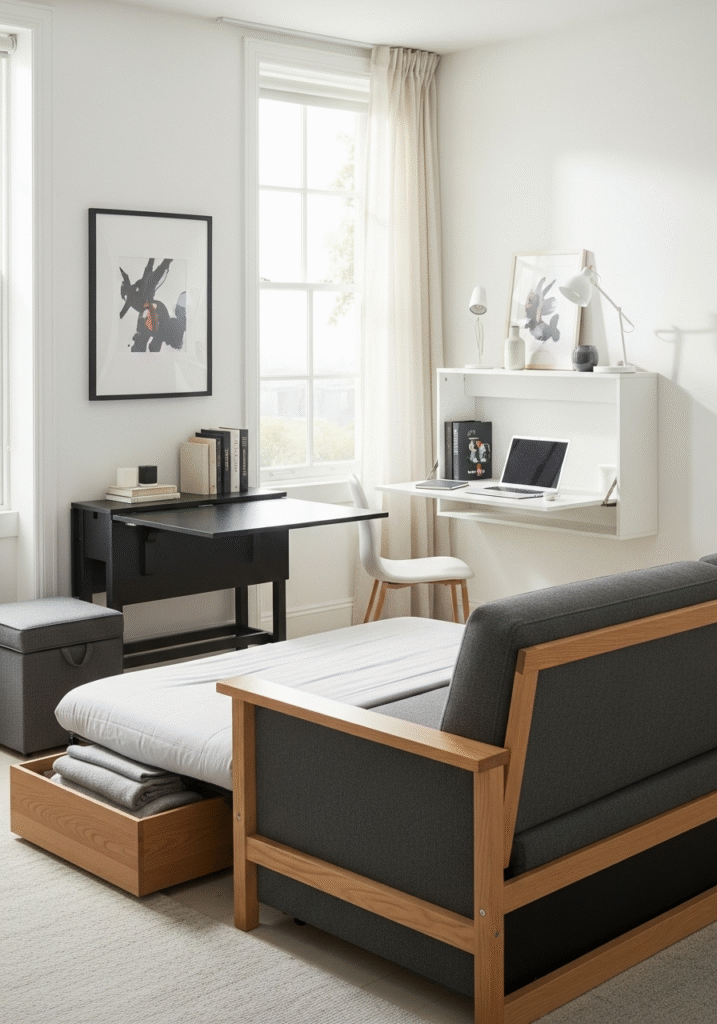
8. Visual Tricks to Expand Your Space
When square footage is limited, smart design can create the illusion of a much larger area. By using visual tricks and thoughtful styling, you can make your small space feel airy, open, and expansive—without moving a single wall. These subtle, design-savvy techniques manipulate how we perceive size and depth, proving that even the tiniest rooms can look and feel more spacious with the right approach.
Visual design is about more than aesthetics—it’s about guiding the eye, maximizing light, and creating a sense of balance. Here are some proven tricks to help expand your space visually:
Mirrors: Reflect Light and Double the View
Mirrors are one of the most powerful tools in small-space design. They reflect both natural and artificial light, brightening up the room and making it feel larger. Strategically placing a mirror across from a window can create the illusion of an additional window, instantly adding depth and airiness. Large wall mirrors, mirrored furniture, or even a mirrored backsplash in a kitchen can significantly enhance the feeling of openness.
Light Colors and Minimal Patterns
Lighter color palettes help rooms feel bigger by reflecting more light and creating a clean, seamless backdrop. Whites, soft grays, muted pastels, and warm neutrals all help make walls recede and surfaces feel less closed in. Avoid dark or heavily saturated colors on large surfaces—they can make a room feel smaller unless balanced carefully. Similarly, steer clear of overly busy patterns. If you love texture and detail, go for subtle prints or tone-on-tone designs to keep things visually calm and spacious.
Use Vertical Lines to Draw the Eye Upward
Encouraging the eye to move upward helps create the illusion of height, making ceilings appear higher and rooms more expansive. You can achieve this with tall bookcases, vertically striped wallpaper, floor-to-ceiling curtains, or vertical shiplap. Even artwork arranged in a vertical line can stretch the perception of space. The goal is to lead the gaze upward so the room feels taller and more open.
Keep Windows Uncovered or Use Light, Sheer Curtains
Natural light is one of your best allies in small-space design. Heavy drapes or dark window treatments can block light and visually shrink the room. Instead, use sheer curtains or leave windows uncovered whenever privacy allows. If you prefer more coverage, opt for light-colored fabrics in breathable materials like linen or cotton. Mount curtains high and wide—extending beyond the window frame—to make windows (and rooms) look larger and brighter.
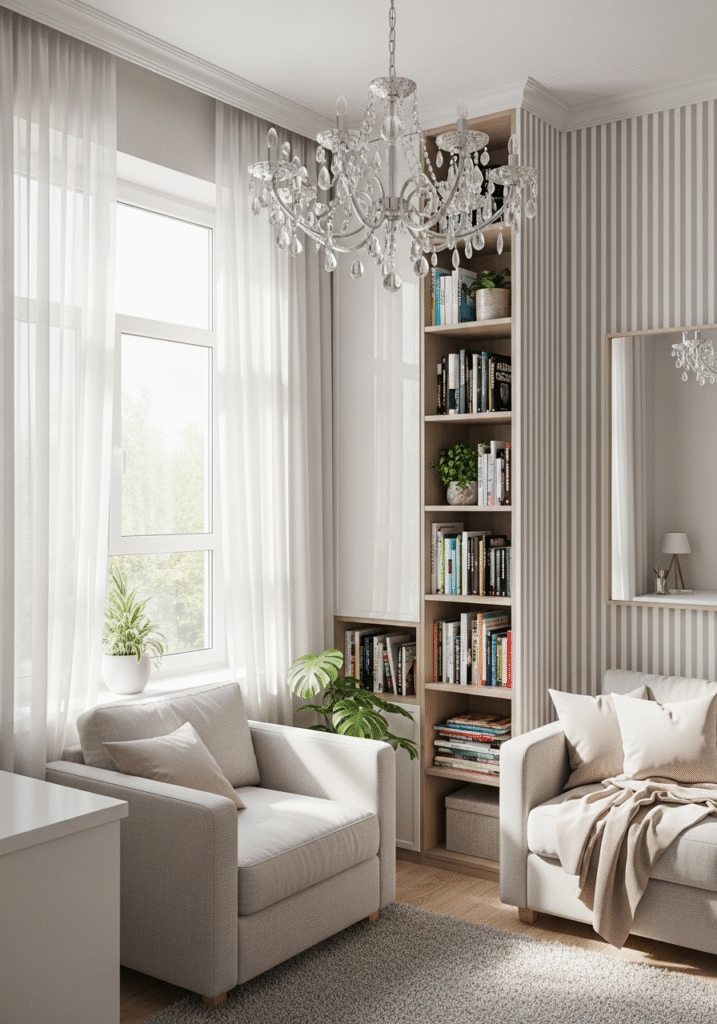
9. Mistakes to Avoid
Designing a small space requires a delicate balance between style, function, and scale. While creativity can go a long way in maximizing every inch, even well-intentioned choices can make a space feel more cramped and chaotic. Knowing what not to do is just as important as understanding what works.
By steering clear of these common mistakes, you can ensure your small space feels open, inviting, and thoughtfully put together:
Using Oversized Furniture
One of the biggest mistakes in a small room is choosing furniture that’s too large for the space. While a plush sectional or a grand dining table might seem luxurious, oversized pieces can overwhelm a compact area and throw off the room’s balance. Instead, opt for appropriately scaled furniture with slim profiles and open designs. Leave breathing room around pieces to create a sense of flow and airiness.
Ignoring Vertical Space
When floor space is tight, vertical space becomes incredibly valuable. Failing to use your walls for storage, lighting, or decor is a missed opportunity. Install tall shelving units, wall-mounted cabinets, or vertical pegboards to take advantage of unused height. Hanging curtains higher than the window frame or stacking art vertically can also help elongate the room visually.
Poor Lighting
Inadequate or poorly placed lighting can make a small space feel dim and confined. Relying solely on overhead lighting creates harsh shadows and doesn’t evenly illuminate the room. Layer your lighting with a mix of sources: floor lamps, sconces, table lamps, and even under-cabinet lighting. Strategically placed lights can highlight features, open up dark corners, and create a warm, welcoming ambiance.
Cluttered Surfaces
Clutter can quickly overwhelm a small space. When counters, coffee tables, and shelves are overflowing with items, the room feels chaotic and cramped. Embrace minimalism by curating what’s on display and storing the rest. Use decorative trays, baskets, and organizers to contain everyday items and maintain a clean, cohesive look. Remember: in small spaces, less truly is more.
Not Utilizing Corners Effectively
Corners are often overlooked but can be powerful tools for maximizing function. Empty corners can accommodate corner shelves, compact desks, reading nooks, or even plant stands. In the kitchen or bathroom, corner storage units can make use of tight areas that would otherwise go to waste. Don’t leave these valuable zones unused—they’re key to smart, efficient design.
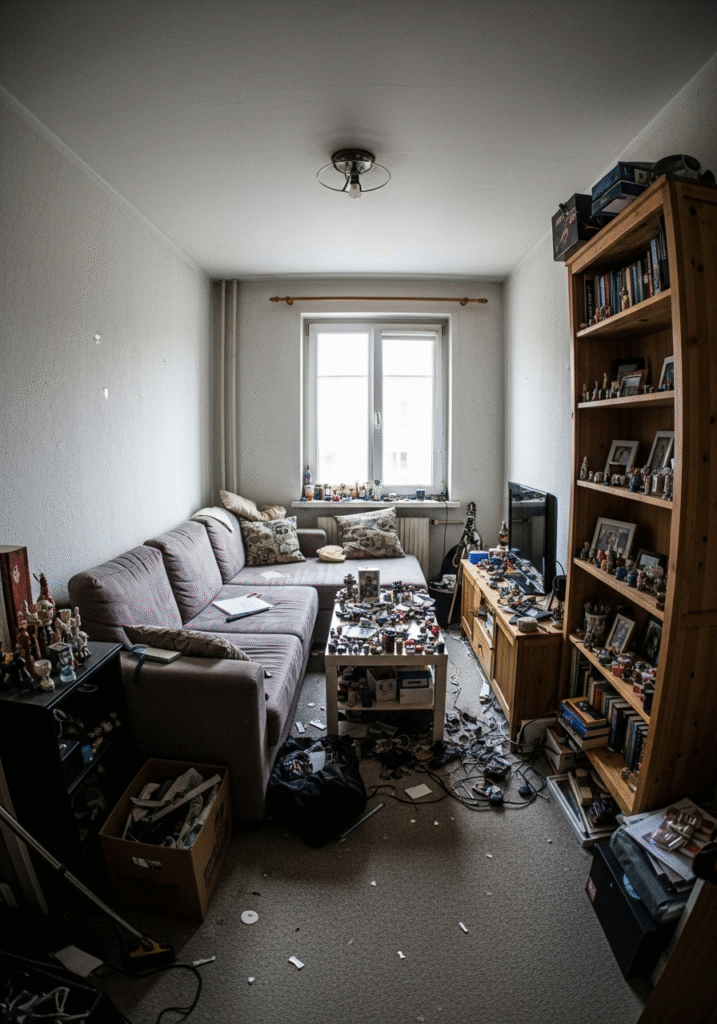
10. Final Thoughts
Arranging furniture in a small space isn’t just about making things fit—it’s about creating a living environment that reflects your personality while supporting your lifestyle. When space is limited, every decision matters: from the placement of your sofa to the color of your curtains. But with thoughtful planning, smart furniture selections, and a few clever design tricks, you can make even the smallest room feel stylish, functional, and inviting.
A successful small space layout starts with understanding the room’s dimensions, traffic flow, and natural light. From there, it’s all about prioritizing what you truly need, investing in multifunctional pieces, and staying organized. Visual elements—like light colors, mirrors, and vertical design—can work wonders to open up a room without adding square footage. And perhaps most importantly, avoiding common pitfalls like clutter and oversized furniture will help maintain the clarity and openness you’ve worked hard to create.
Whether you’re furnishing a compact apartment, downsizing into a cozier home, or simply trying to make one room feel more spacious, the principles outlined in this guide can help you approach the process with confidence. Small spaces challenge you to be intentional—but they also offer opportunities for creativity, efficiency, and comfort that larger spaces sometimes lack.
Ultimately, it’s not the size of your space that defines your home—it’s how well it works for you. With a thoughtful layout and purposeful choices, your small space can be just as beautiful, livable, and uniquely personal as any grand estate.
Ready to start designing? Embrace the potential of your space—and turn every square foot into something special.
